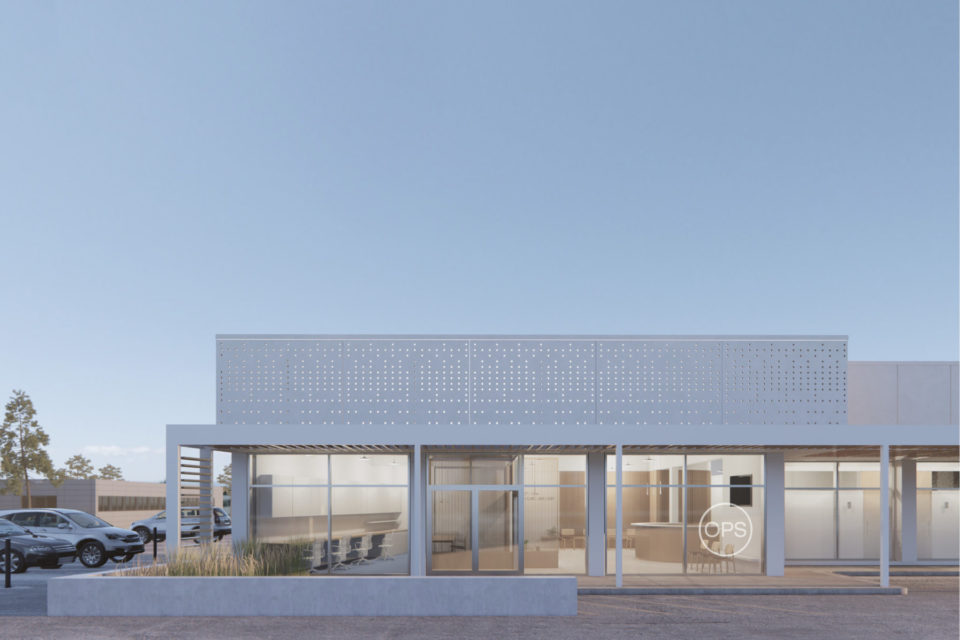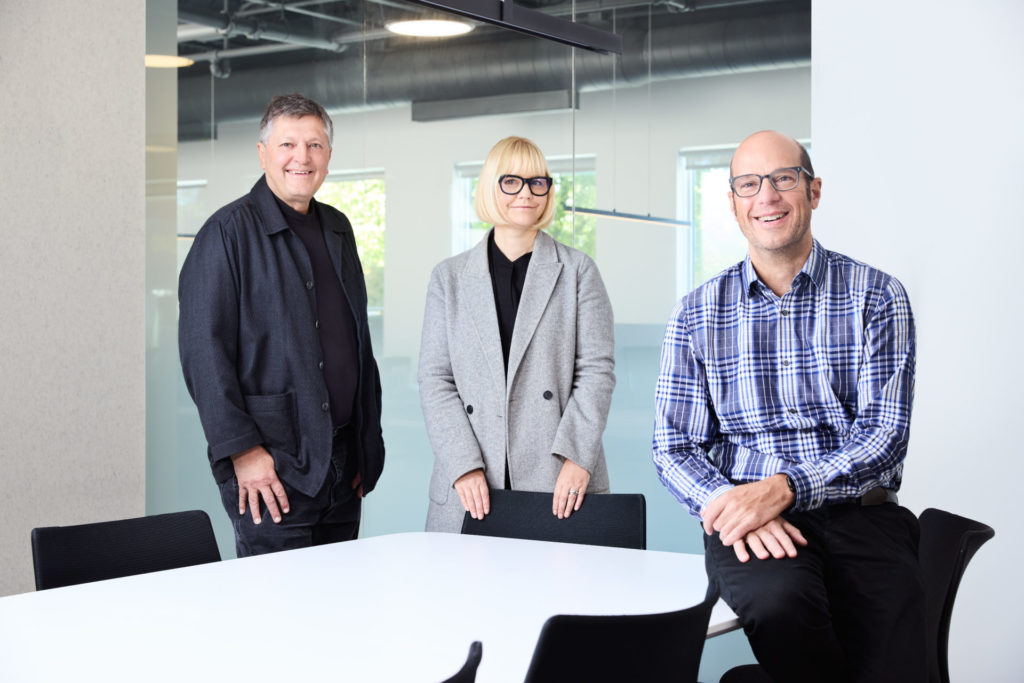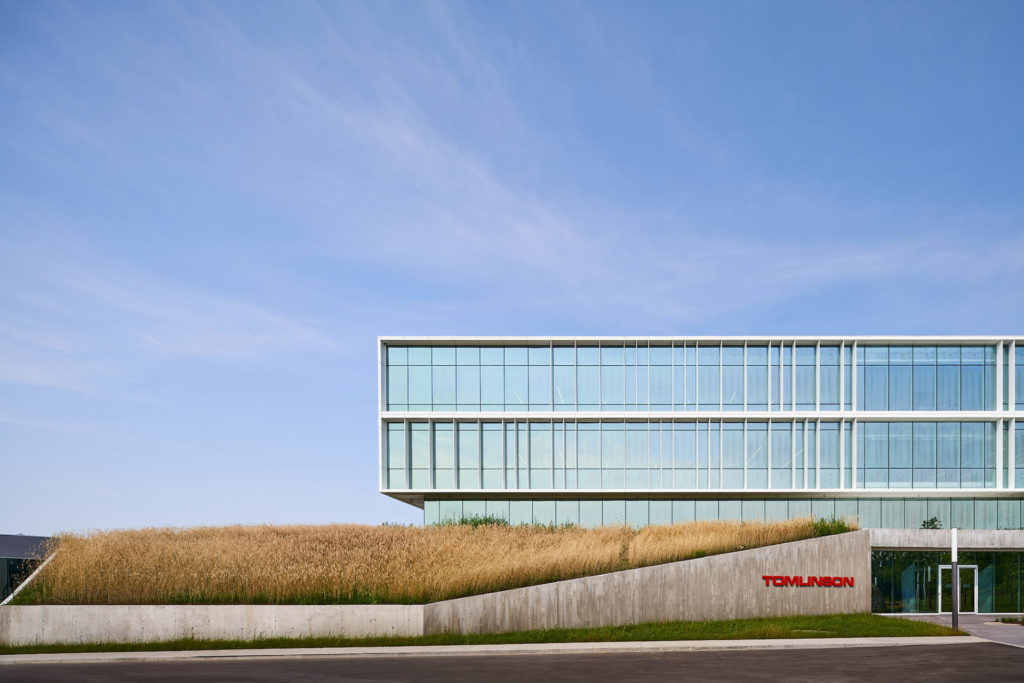Keeping it Custom

Ottawa Plastic Surgery
SIMMONDS ARCHITECTURE IS widely known for its custom work in residential projects as well as large-commercial ones. Its team of principals have experience designing buildings around the world.

L to R: Chris Simmonds, Samantha Schneider, Scott Hayward
Christopher Simmonds Architect was originally branded with just the founder’s name. Today, it’s called Simmonds Architecture, a sign that Simmonds himself is part of a team that includes Samantha Schneider and Scott Hayward, both of whom are design principals in the firm.
“It’s not just me; it’s a team and a couple of very key players,” Simmonds says of Schneider and Hayward.
The boutique firm is known for, as Simmonds puts it, “crafting beautiful buildings with a lot of diligence, inspiration and creativity” and it is often invited to bid on projects.
“Big firms have a team that cranks out proposals for projects around the world,” Simmonds says. “We don’t typically do that. People approach us, we sit down, we talk to them, we find out about their project. We work with them to give them really good value for their investment and we have a close partnership with our clients. We’re not trying to compete on the scale that bigger firms work in.”

Tomlinson Headquarters, Barrhaven
The firm is known for its custom houses across the region, but it also takes on many commercial projects and Simmonds and his team take pride in designing buildings that stand out from those of their counterparts. The Tomlinson headquarters building in Barrhaven is one such example. Carved into a sculpted landscape, it is a stunning building full of windows, angles and light and is a flagship building in the area.
Currently the firm is working on a plastic surgery clinic in Ottawa. Simmonds calls it an “elegant state-of-the-art facility” with fully equipped surgical suites. The firm was also responsible for designing Eastern Canada’s first LEED gold-certified building, the Rideau Valley Conservation Authority in Manotick.
A varied career
Samantha Schneider joined Simmonds Architecture in 2010 and has been working in the field for 25 years on all aspects of project delivery and building types, including residential, commercial, educational and cultural facilities. She has worked on international projects such as embassies and university buildings, including the Perimeter Institute, which is the theoretical physics research centre in Waterloo, Ont. She has been involved in projects in Abu Dhabi, Berlin, London, Seoul and Vienna and after many years of international work, decided to settle in Ottawa.
Schneider has a strong interest in architecture education, and has been a sessional instructor, guest critic and external thesis adviser at various universities.
“This office, and Ottawa in general, gives us an opportunity to do a great variety of work,” Schneider says. “It’s not just one sector of design — we can be doing a single-family home, or Tomlinson. That’s what attracts me to this office and interests me about Ottawa in general.”
Work and life in balance
Scott Hayward spent his post-secondary years in Germany after graduating from Carleton University. He worked on projects of all sizes and types before coming back to Canada. Among the work he has completed with Simmonds Architecture are the Wakefield Community Centre, the Rideau Valley Conservation Authority Headquarters and a timber-framed Muskoka cottage and boathouse, which was awarded the “Best Project Anywhere in the World” by the Greater Ottawa Home Builders’ Association. He is currently working on large-scale residential and infill projects.
“We’re an office that has the size and experience that allows us to do small-scale residential projects comfortably but also to take on larger projects if they align with our design approach,” Hayward says.
Hayward likes working in Ottawa because it’s “a great place to provide for a continuous stream of really interesting work while also being small enough to allow for a great work-life balance.”
A niche in commercial projects
There’s a common thread that weaves its way through all of Simmonds Architecture’s projects and that thread is customization.
“Every commercial project we do is customized to the client, and it’s reflective of the company itself,” Schneider says. “We take that approach that was developed through custom homes and carry that through to our commercial work.”
Using the Tomlinson project as an example, Simmonds explains: “We didn’t say, ‘Alright, let’s do an office building.’ We looked
at what the company’s values were, what they were trying to communicate to their own staff and to the public about them as a company. Those values were technical excellence, thoroughness, effectiveness, modernity. We were trying to forge a new corporate identity for the company.”
Simmonds says with each project there are signature design elements that include a contemporary, slightly minimalist spirit, but each has its own character.
“In all of our residential projects, we try to respond to the particular site of the building and to the personalities, interests and aspirations of our clients. In our commercial projects, we’re trying to do the same thing,” Simmonds says.






















